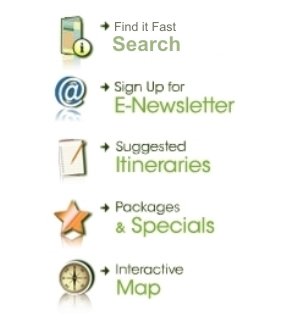
Contact Tony Saikley at tony@tonysaikley.com for photos or additional information or call Cynthia Fieldhouse at 613-623-7050 to book a showing.
|
Address: 1017 Point Road, White Lake, ON K0A 3L0
Rent Amount: $750 per month (Tenants pay their own electrical usage)
Floor: 1st floor - see pictures (click here)
Square footage: 700 square feet approximately
Description:
Kitchen with fridge, stove, hood fan & pantry, 4-piece washroom with tub, shower & medicine cabinet, great room (dining room/living room) with pocket door leading to sunroom, master bedroom with French doors leading to sunroom and wall-to-wall & floor-to-ceiling closet, front hallway closet, linen closet, designated parking space, renovated, clean, quiet, secure, well-maintained, pet-friendly & non-smoking.
The beautiful Village of White Lake, Ontario is located in the heart of the Ottawa Valley, nestled in between Pakenham, Burnstown and Calabogie, and a short drive from Renfrew (20 min.) and Arnprior (15 min.). It's a four seasons destination of choice for active people who love the outdoors. White Lake Village is a part of the Township of McNab/Braeside & the Renfrew County. White Lake is ideal for all types of water sports. There is also hiking, cross-country skiing, biking, downhill skiing, climbing, ski-dooing, hunting, camping, golfing and more.
“The Dove” is ideally located:
-two block from the lake on a dead end street that leads to the lake
-across from the White Lake Restaurant
-kitty corner to the White Lake General Store (LCBO & Beer Store)
-a short walk to White Lake Village beach
-a short walk to the White Lake dam
-a short walk to Colleen's yellow chip truck
-backs onto the snowmobile trail
-backs onto a park that includes a baseball diamond, basketball court & outdoor ice rink
-within minutes of the public boat launch
-within minutes of the Waba museum & gardens
“The Dove” is situated on 2 acres and includes the following amenities:
-Ample parking for residents and visitors
-Spacious front yard
-Covered front porch
-Spacious backyard
-Interlocking brick patio
-Covered back porch
-BBQ stations
-Bicycle rack
-Common room with a wood-burning fireplace, kitchen and washroom; filled with books, magazines, puzzles and games
-Storage lockers
-Freezer hook-ups
-1st floor laundry room
-Outdoor laundry lines
-Chalet-style lobby with seating area
-Hallway/corridor hand rails and benches (available at each entrance)
Additional information:
The building is on a master key system, therefore a key deposit of $25 per key is required. The deposit is fully refundable at the end of the term. The Landlord pays for property taxes, building insurance, water, sewer, common area electrical charges, repairs & maintenance. Tenants pay for tenant insurance (optional) & electrical charges in relation to their individual unit (Units are heated electrically). Tenants must be willing sign a 1-year lease & provide a security deposit equal to one month's rent. |









